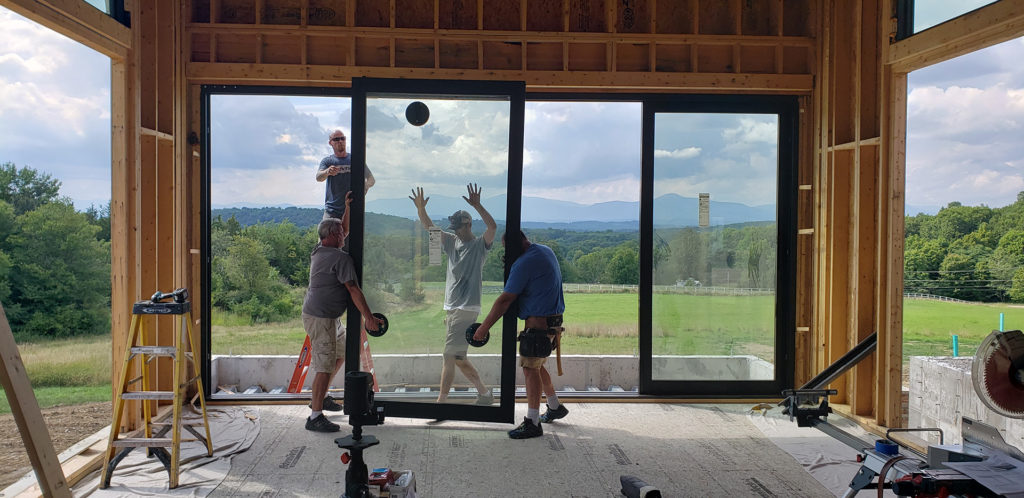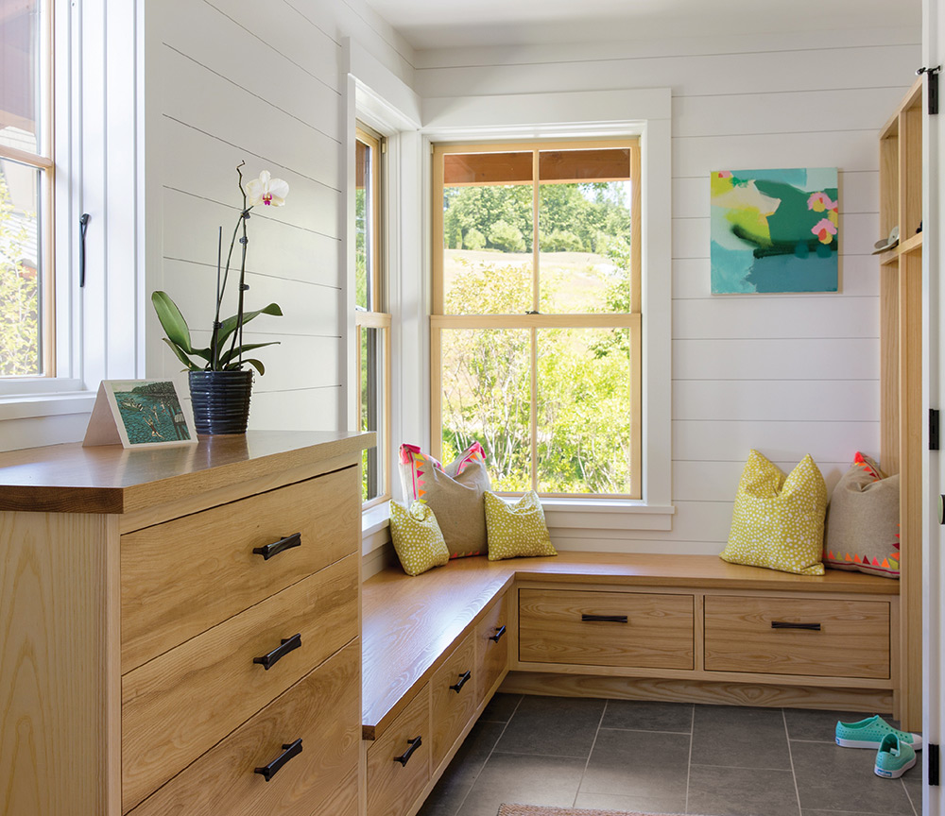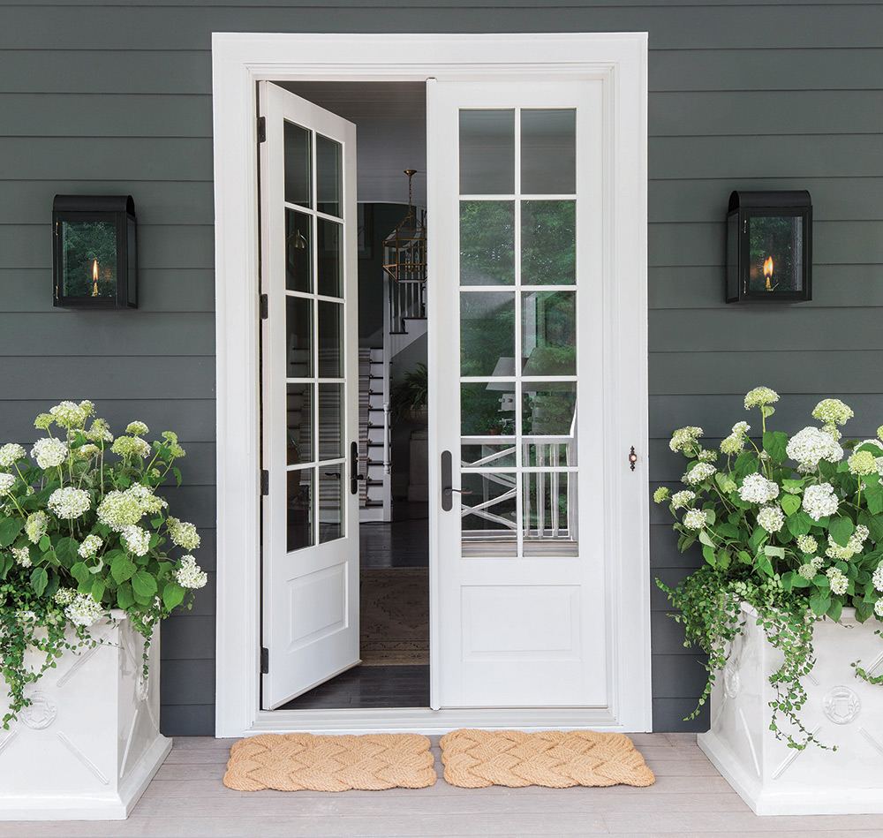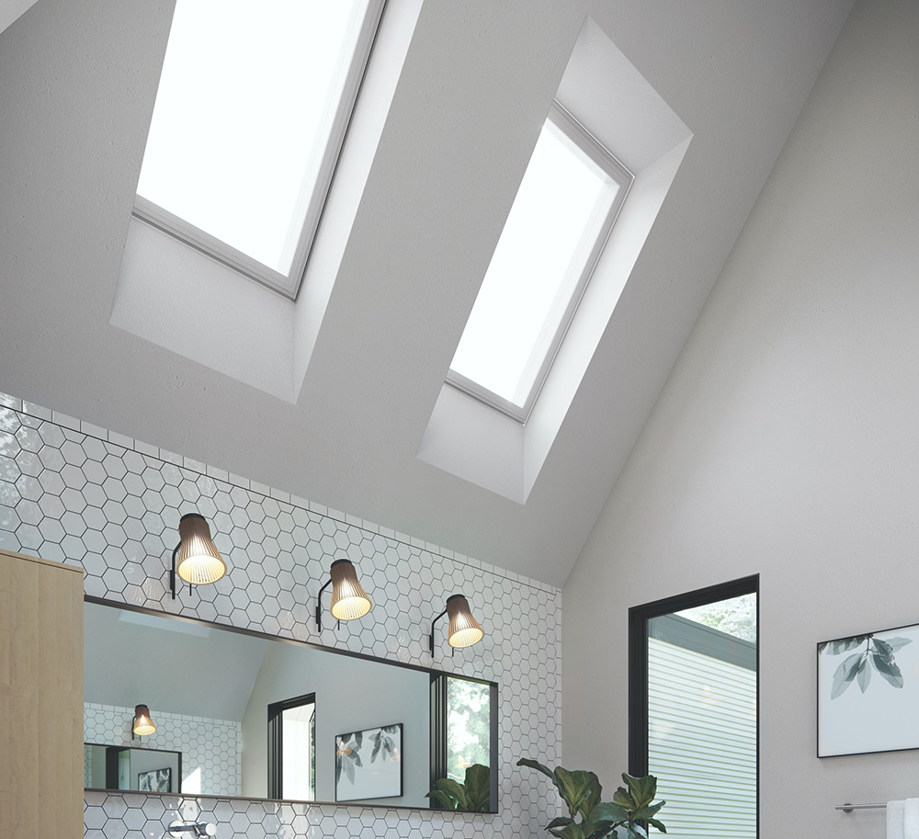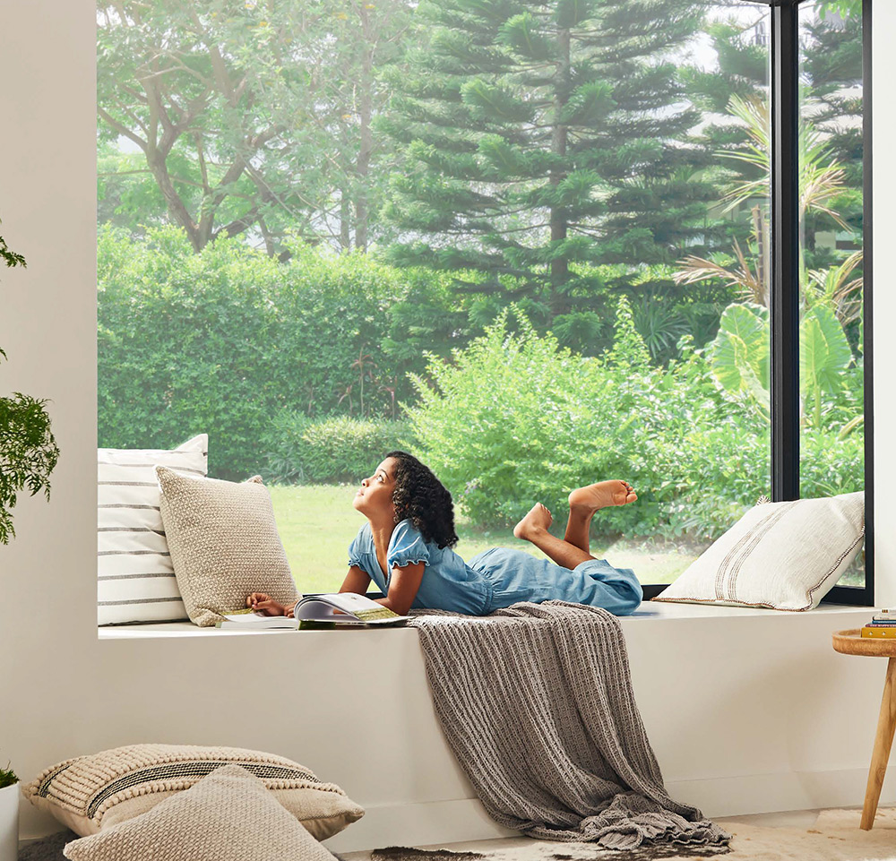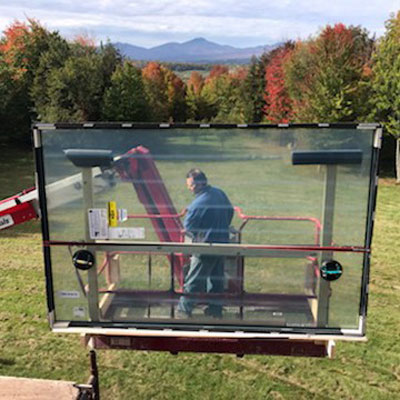Inswing + Outswing Features Inswing or Outswing Wood interiors with extruded aluminum exteriors Available in heights up to 10′ 3″ stiles and rails for more…

Trade Professionals
Windows & Doors By Brownell is here as your trusted design partner.
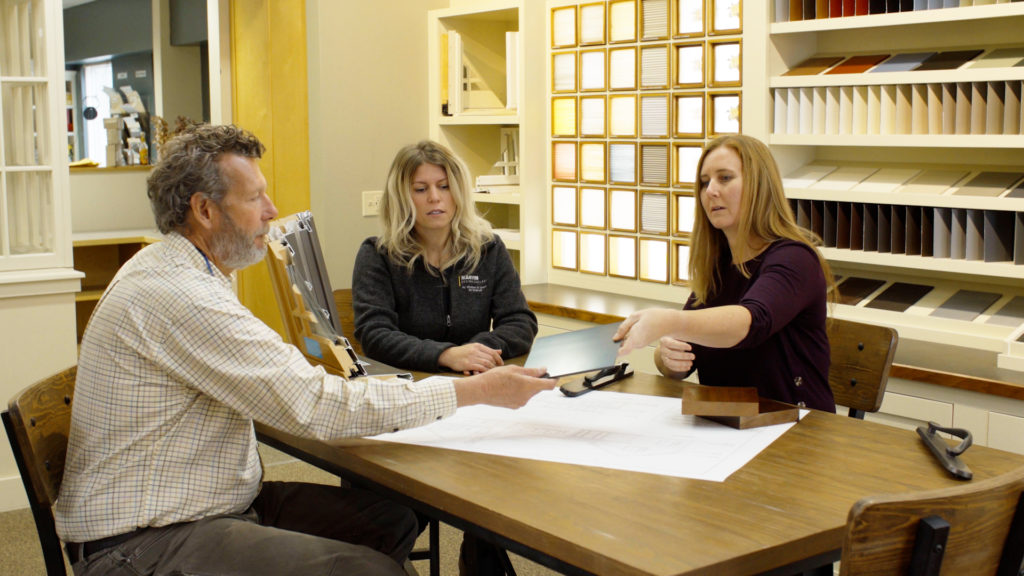
You create the spaces. We help with the details.
Windows & Doors By Brownell works closely with architects, designers, contractors, builders and remodelers and offers professional services and resources for Marvin window and door products. We value our relationships. Whether your new construction or remodel project is residential, commercial, historic, or contemporary, we have the professional services and resources to help you get the job done right.
We recognize that the architectural and design community have specific needs from their design partners. We also realize that those ways have changed throughout the years. Windows & Doors By Brownell is here to provide you with whatever you might need to ensure your project vision becomes a reality. Throughout the year we offer learning courses.
Projects move fast, you need your design partner to do so as well. Windows & Doors By Brownell is here to help support builders and contractors, from a one man crew to multiple job sites. Our resources like expert product knowledge, job site consultations, and installation support are a few ways we can help you get the job done right.
Here to support architects and contractors with their upcoming commercial projects.
Here to support institutions and municipalities.
Services we offer our trade professionals
Windows & Doors By Brownell is dedicated to helping our customers. We stand out in the industry because of the services and resources that we can offer. You can count on us for:
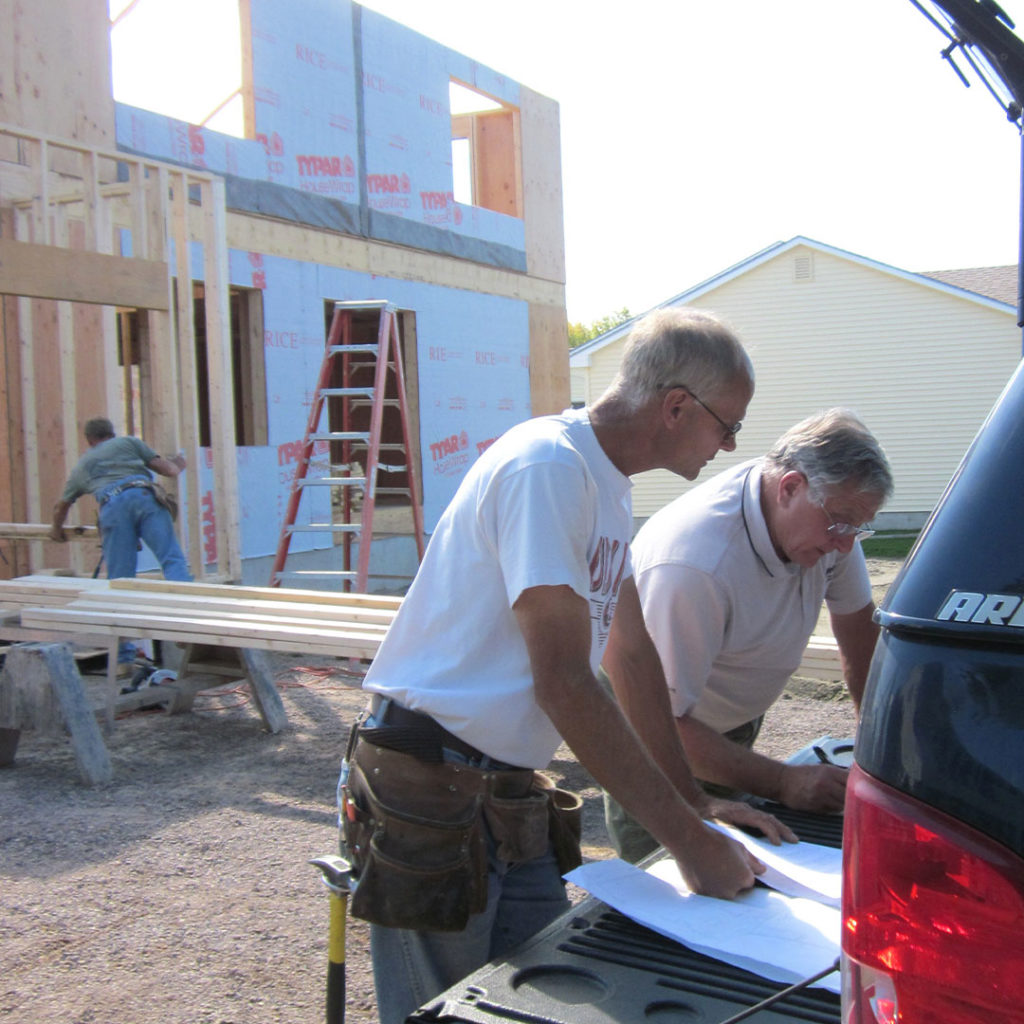
Job Site Consultation + Measuring
To assist in ensuring your Marvin windows and doors fit perfectly and answer any installation questions that may arise.
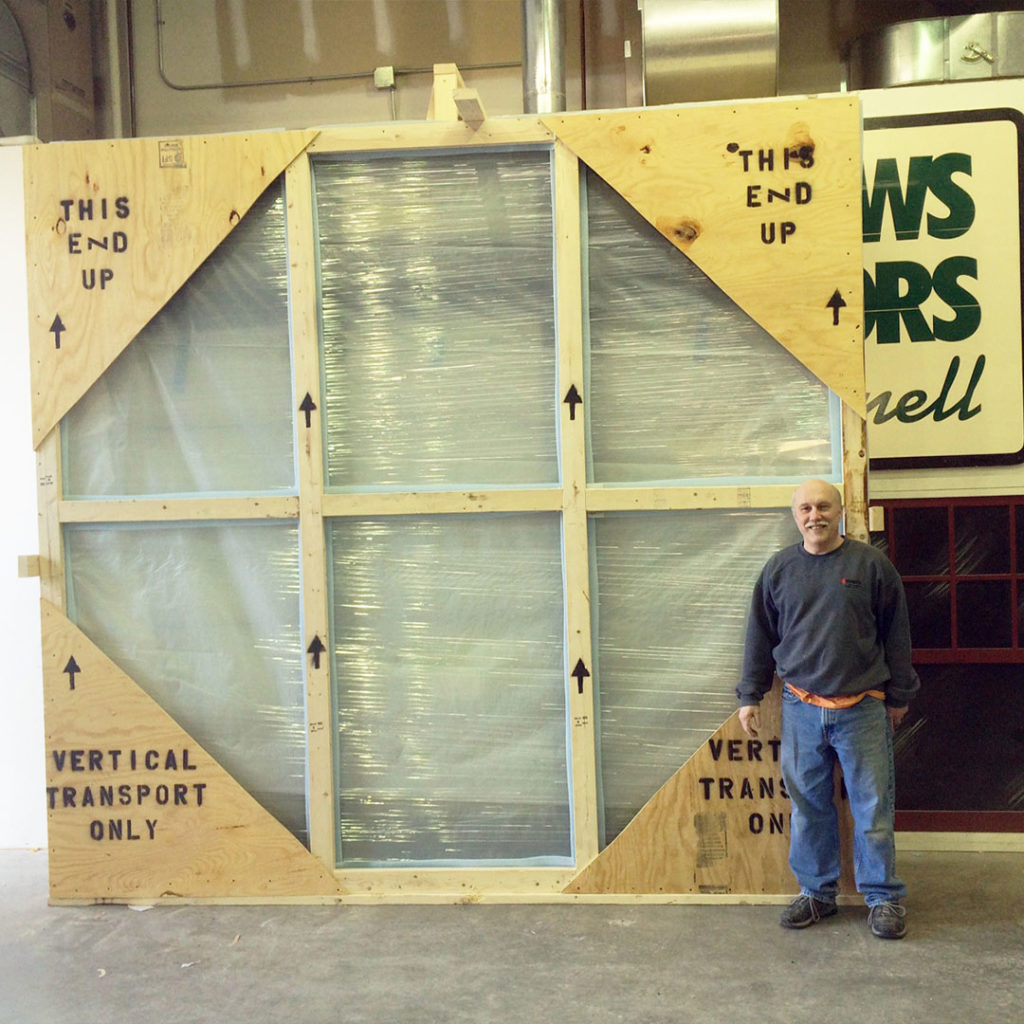
Shop Services
Complex requests including mulling, structural mulls, custom SDLs, custom jamb extensions, custom casing application and lock mortise.
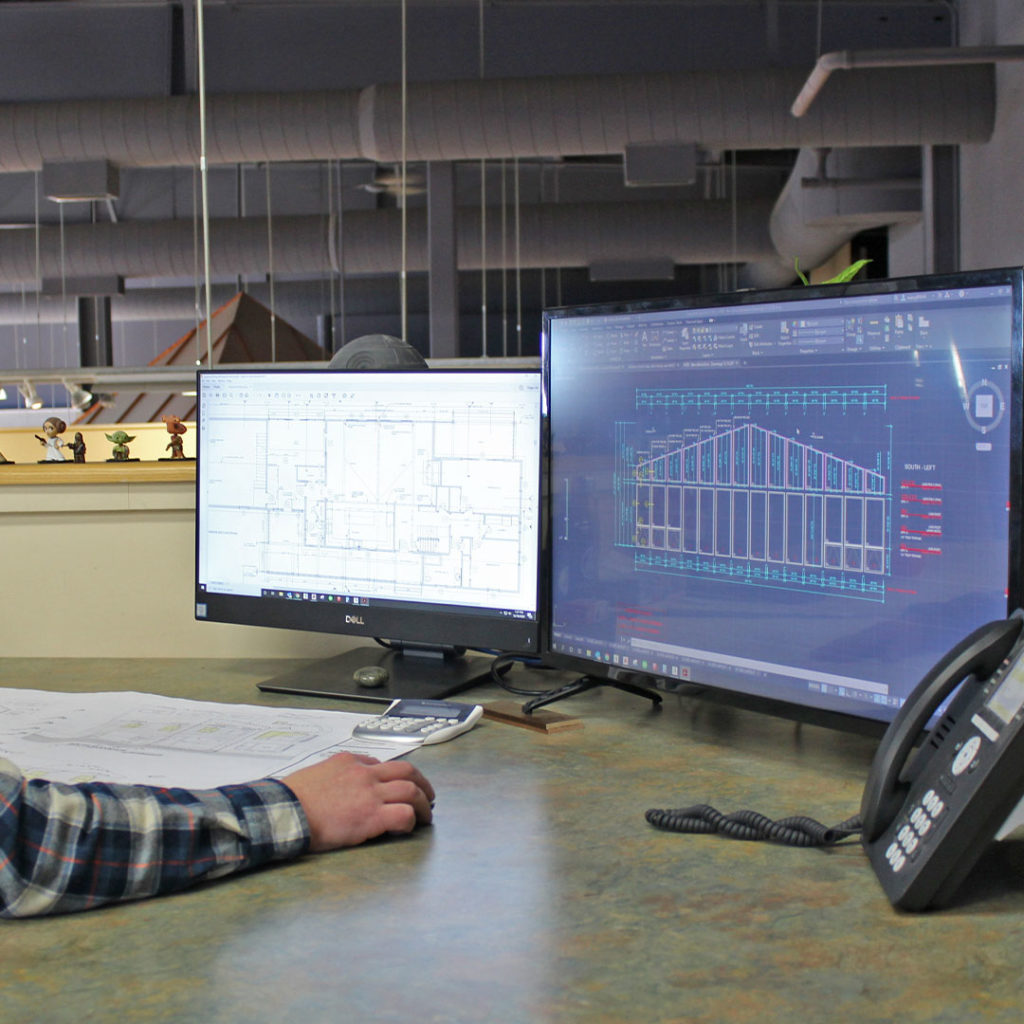
Custom Design Capabilities
Capture the style your client is looking for through the use of Marvin’s wide variety of products. CAD and Photoshop drawings available.
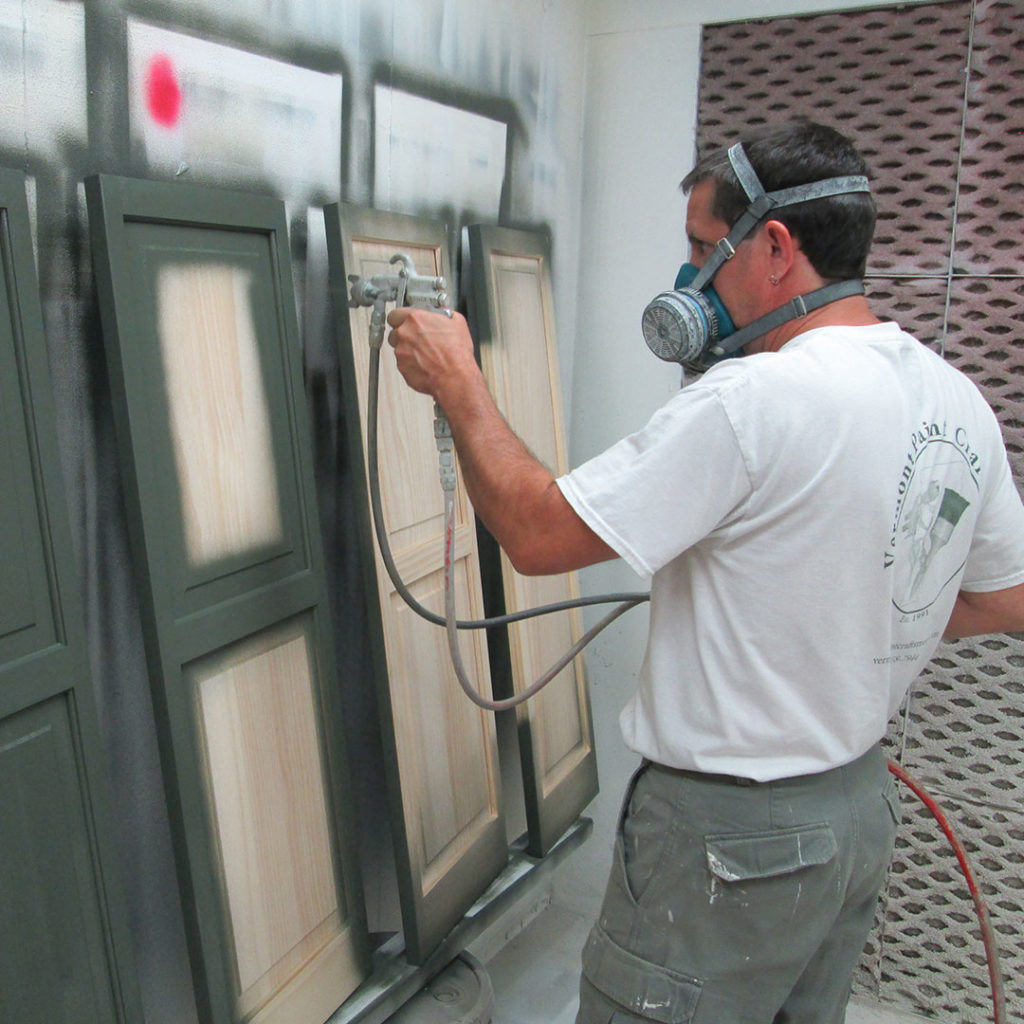
Finishing Services
An environmentally friendly, state-of-the-art spray booth and paint shop for custom finishing and stain matching of windows, doors, metalwork, and more.
Helpful Resources
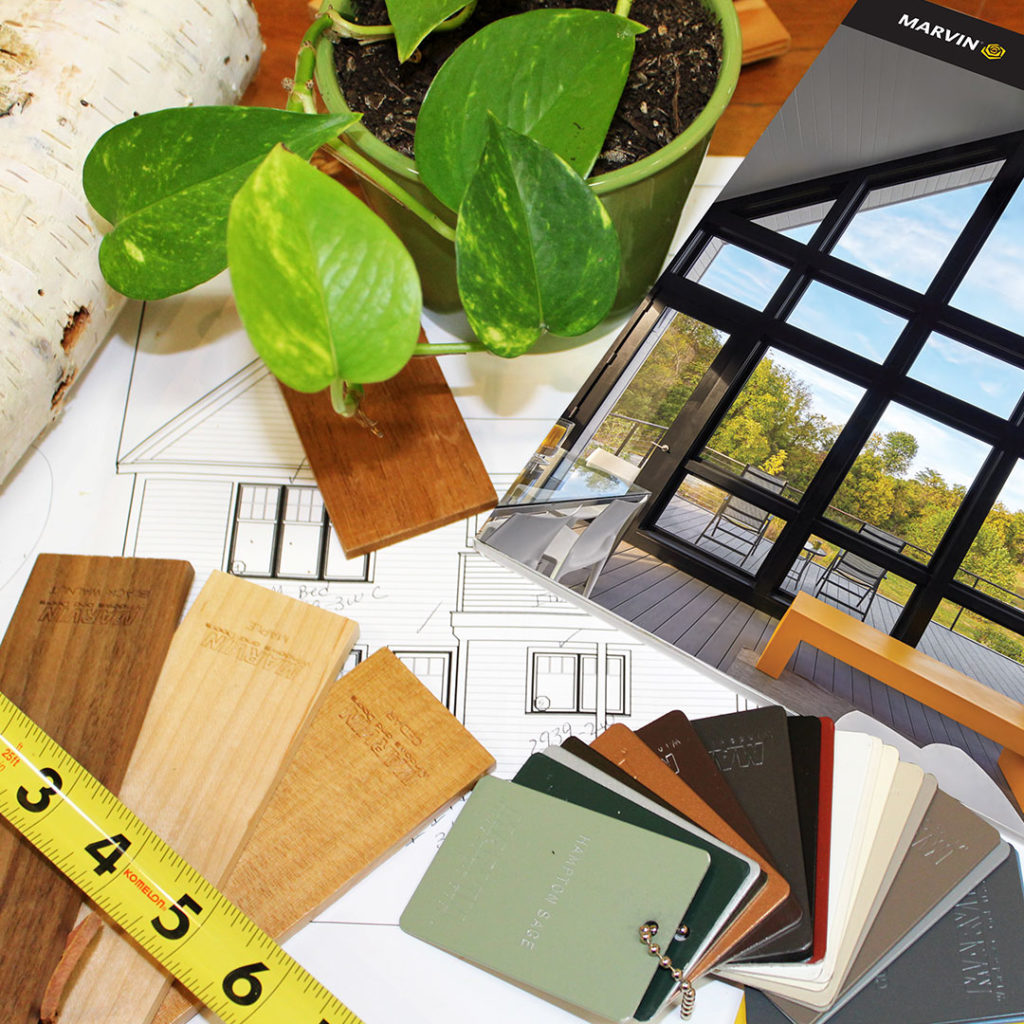
Expert Sales Team
To assist in ensuring your Marvin windows and doors fit perfectly and answer any installation questions that may arise.
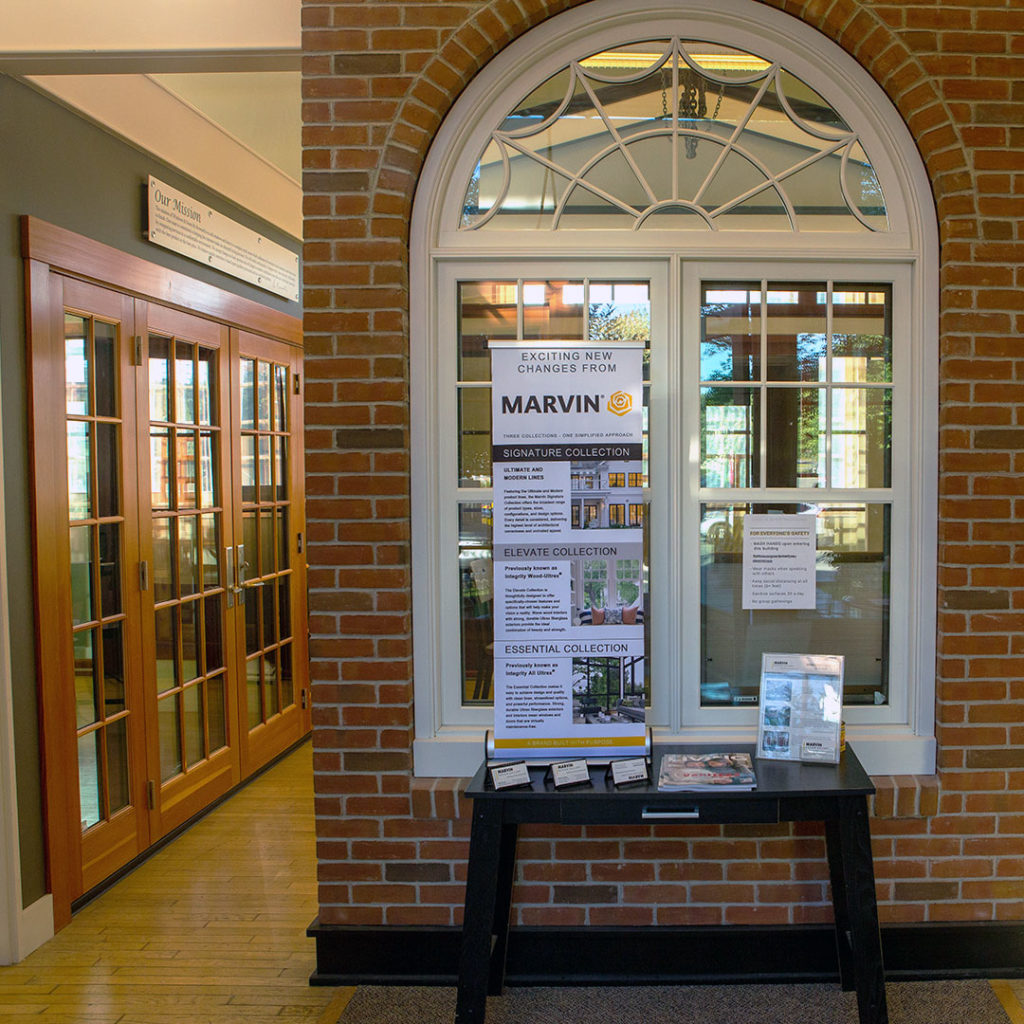
Showrooms
Our friendly knowledgeable staff is here to help you and your client through our constantly updated Marvin Design Gallery showrooms.
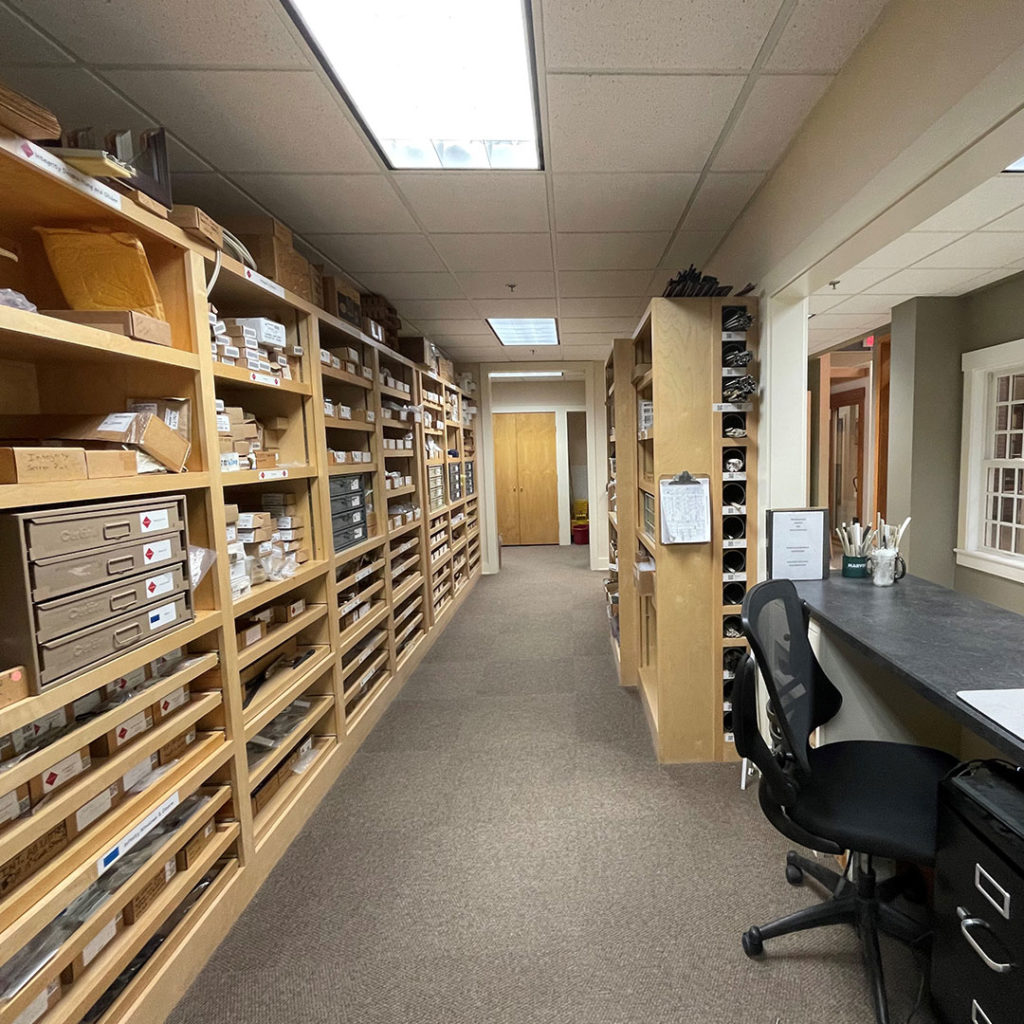
Service & Parts
Here to service our Marvin product now and in the future. Fewer callbacks and peace of mind are key for architects, builders and homeowners alike.
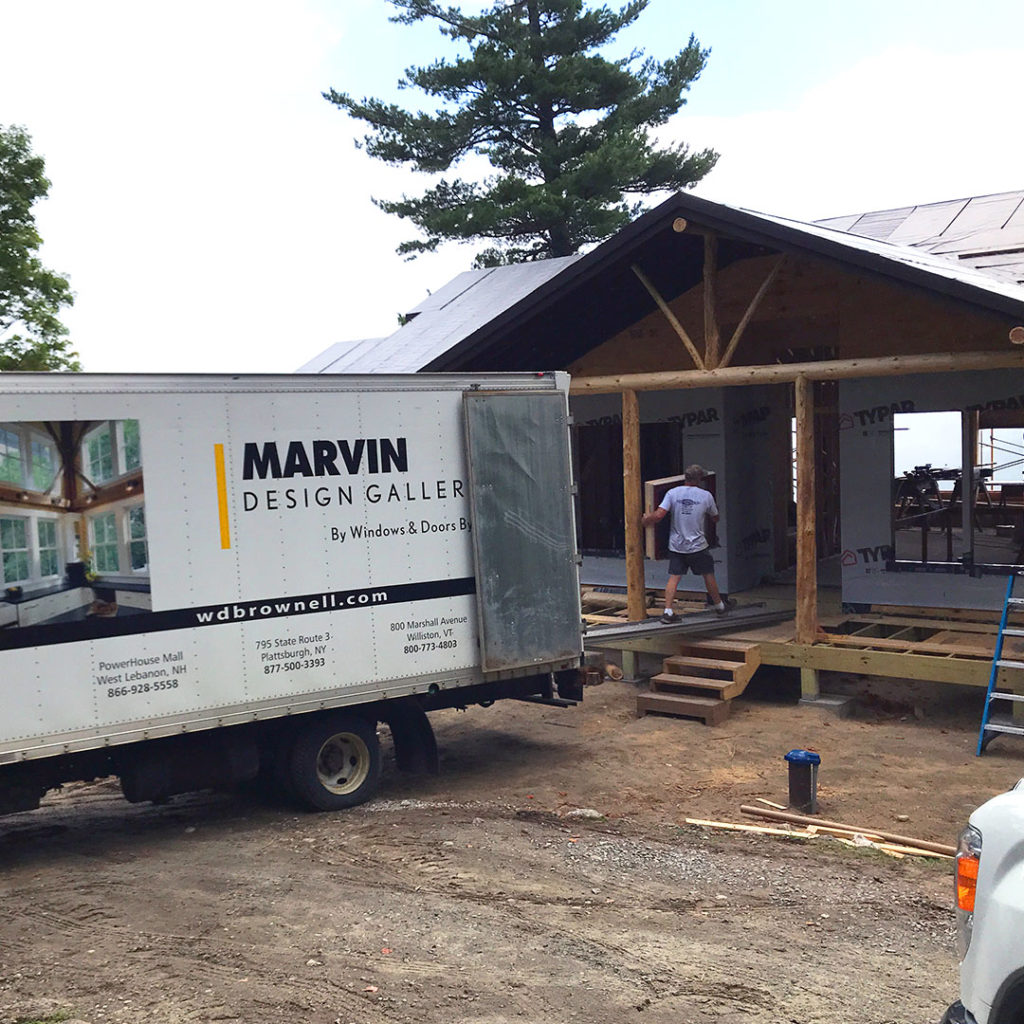
Warehouse & Delivery
Our 17,000 sq. ft. warehouse has the ability to store windows and doors until the project is ready. Once ready, our delivery trucks run on a full-time basis.
Explore Our Product Lines
Exciting New Products
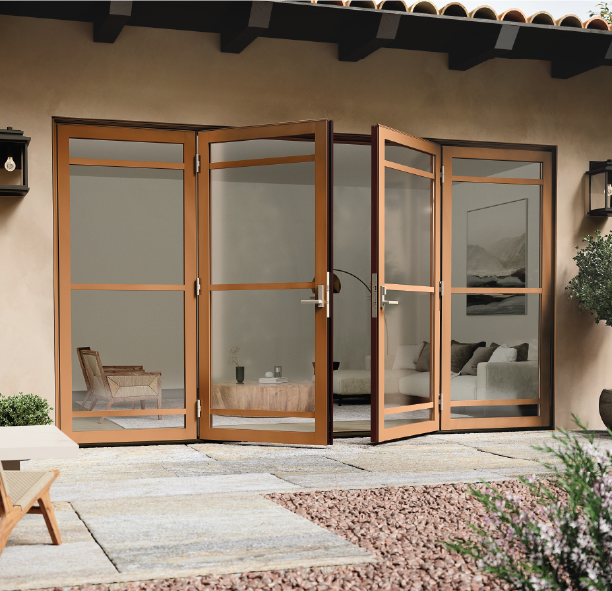
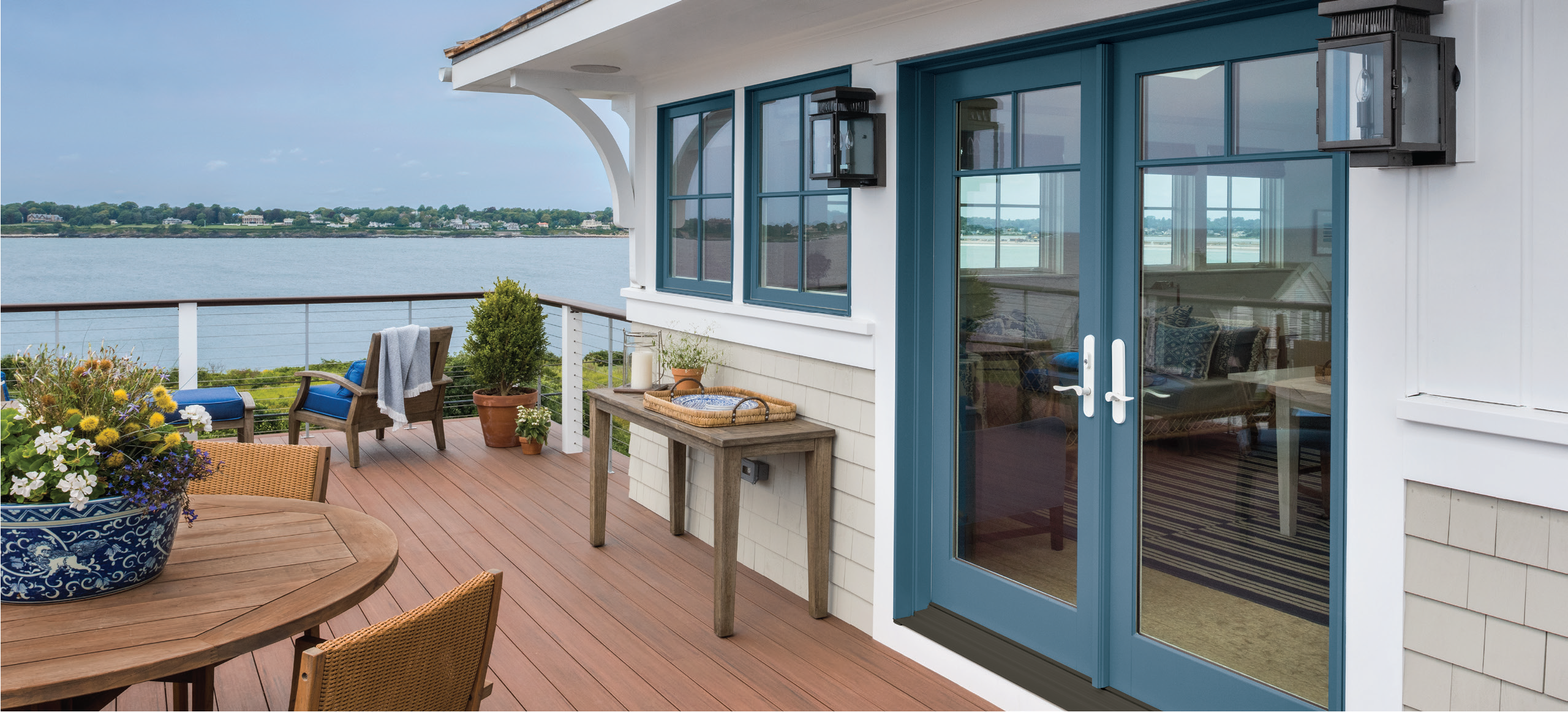
Inswing + Outswing Features Inswing or Outswing Wood interiors with extruded aluminum exteriors A traditional panel aesthetic features 4 3/4″ stiles and top rail and…
Additional products offered by Windows & Doors By Brownell
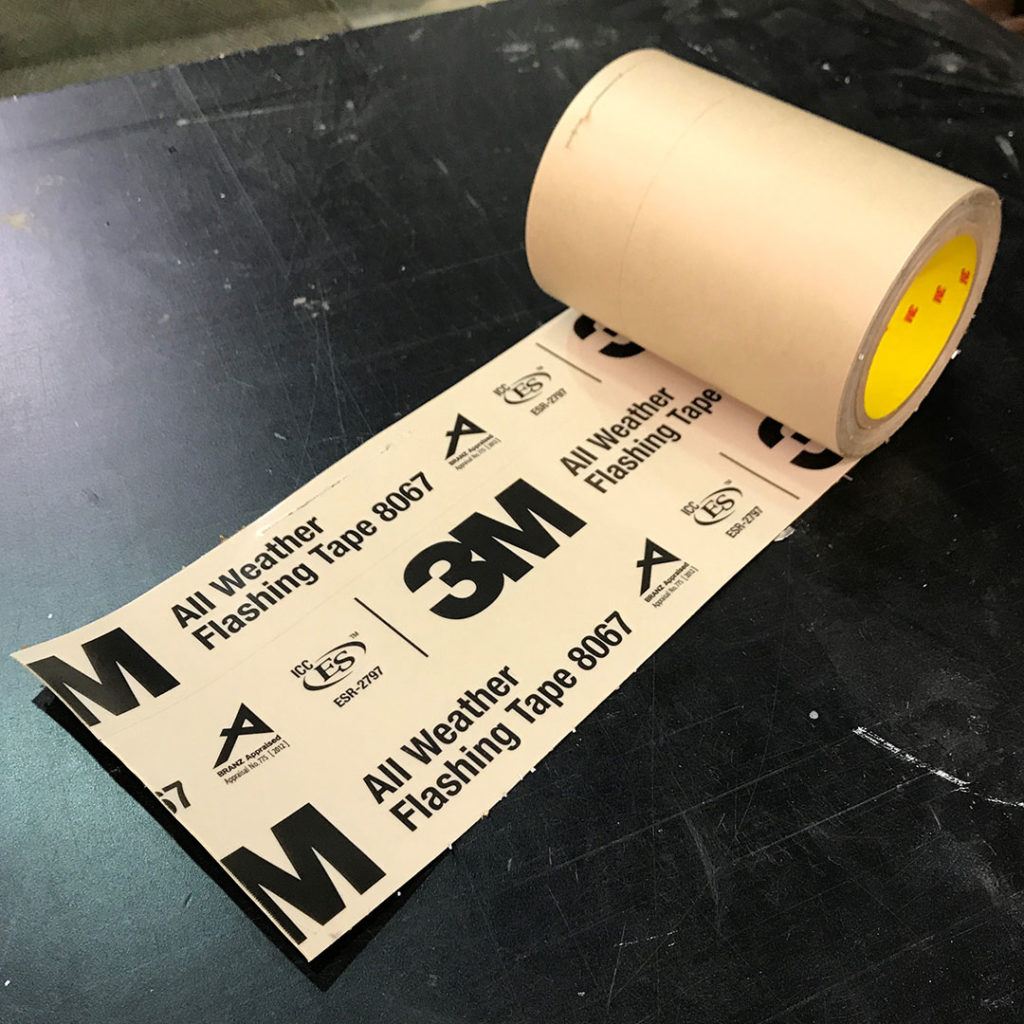
3M Flashing Tape
We recommend 3M All Weather Flashing Tape 8067 for your next window and door installation. Available in 4″, 6″, 9″ and 12″ rolls.
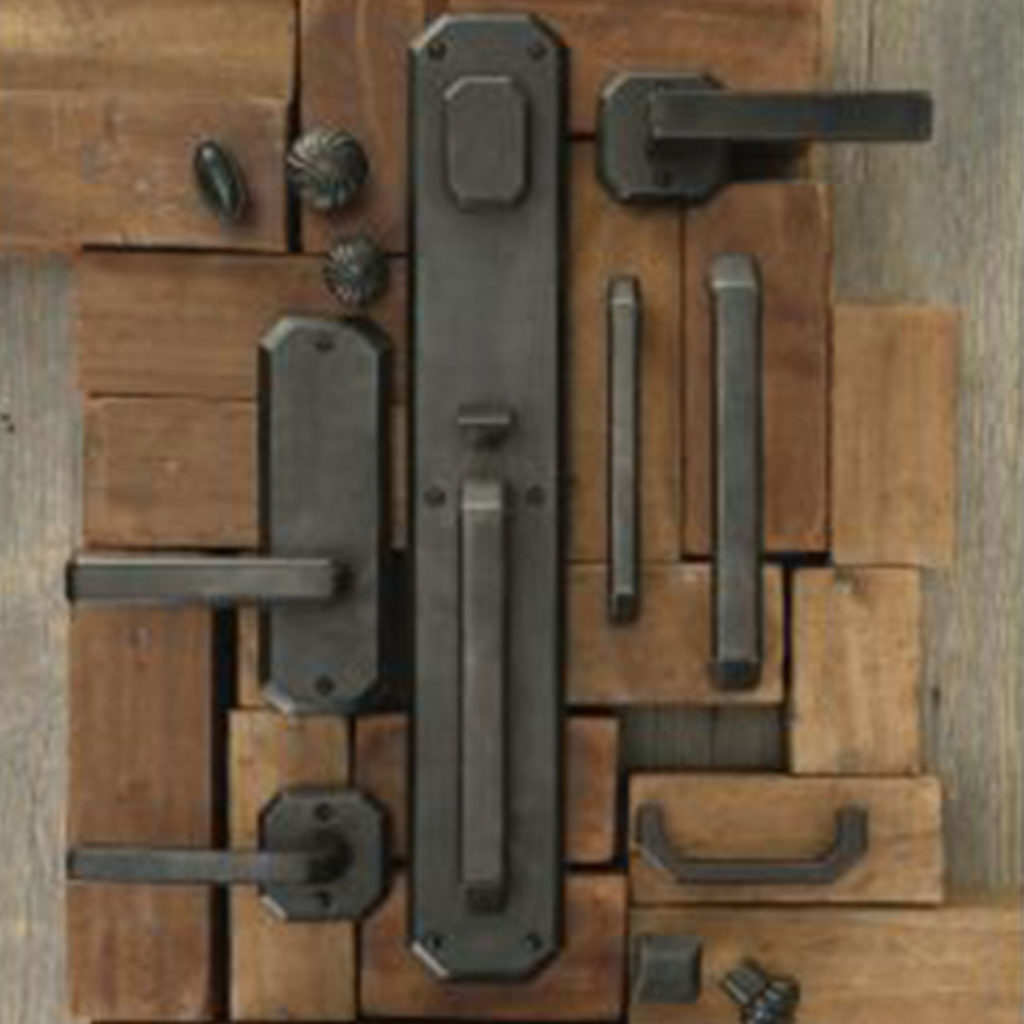
Hardware
Superior exterior and interior from quality manufacturers provides the right finishing touch to complete your project.
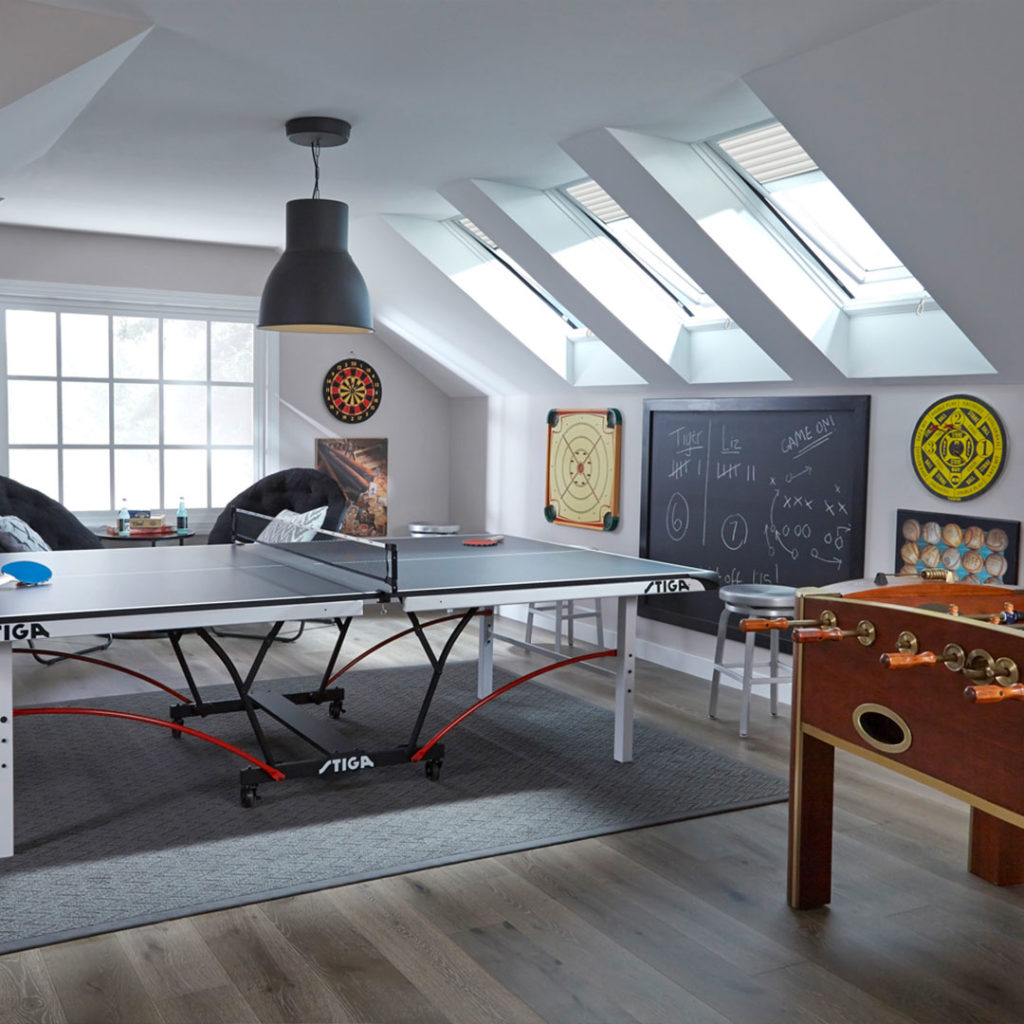
VELUX Skylights
Solar powered to fixed units skylights can bring light into a living space, while adding an architectural element.
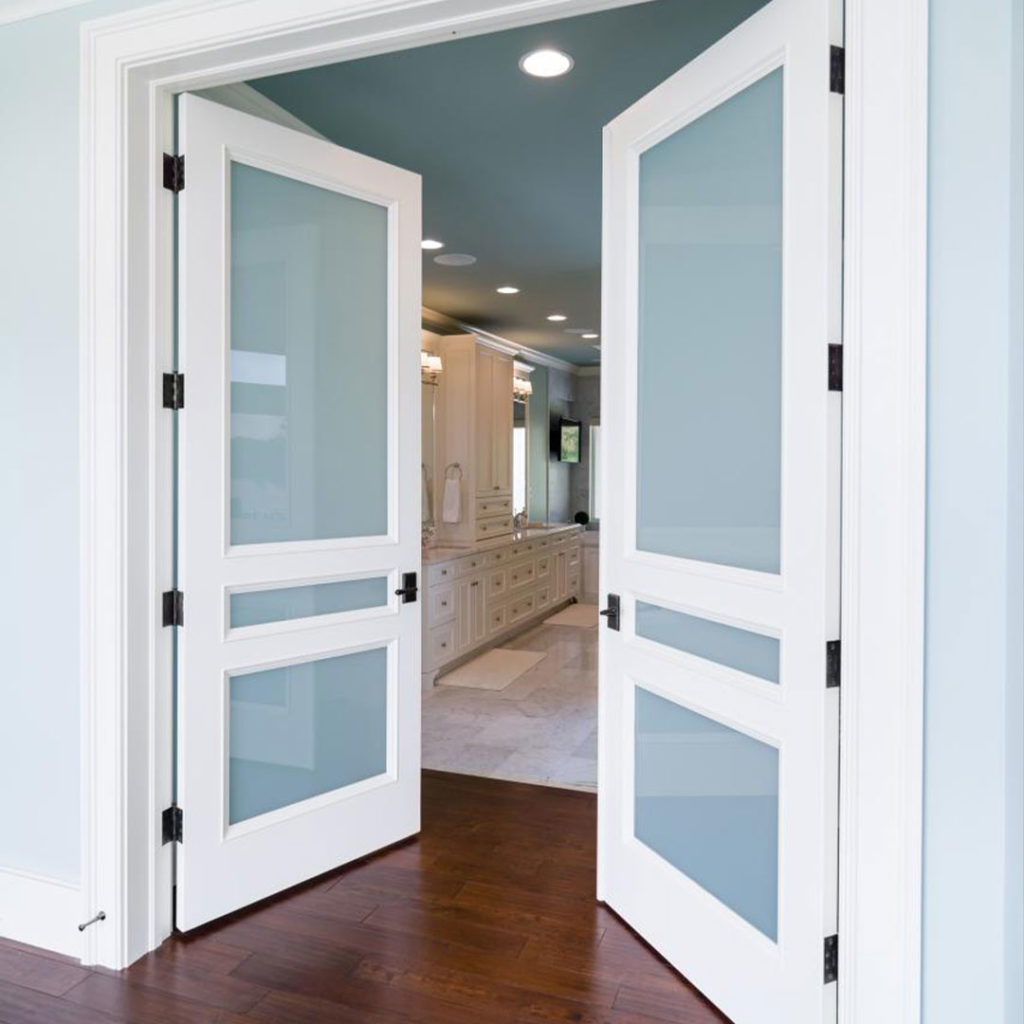
Interior Doors
TruStile offers the industry-leading selection of interior panel doors, available in both paint-grade MDF or stain-grade wood.

